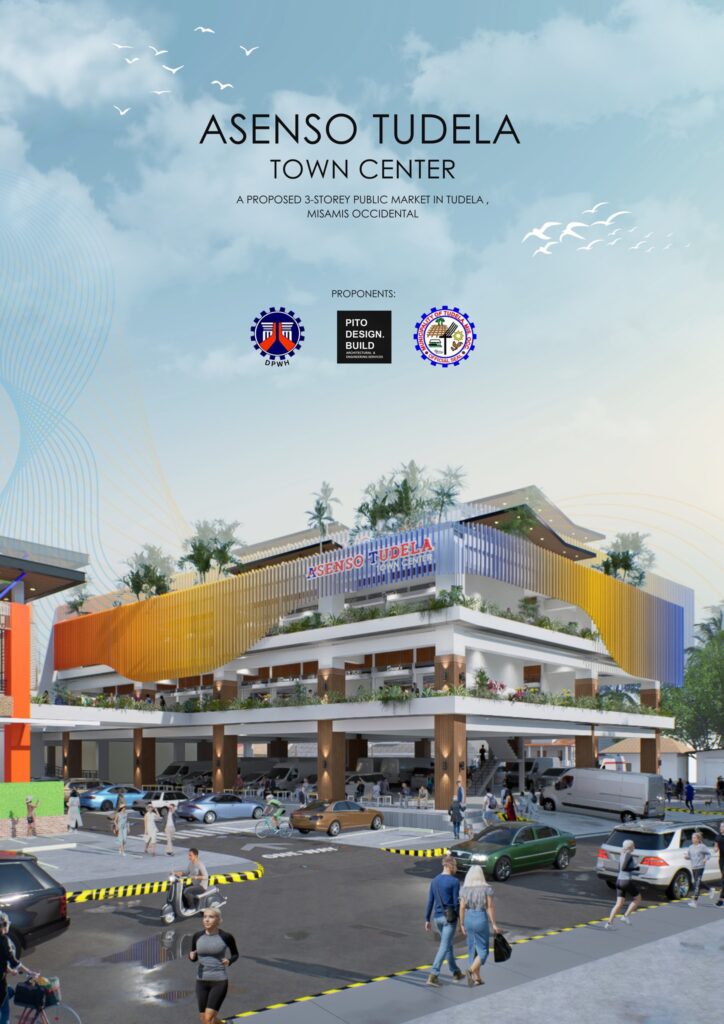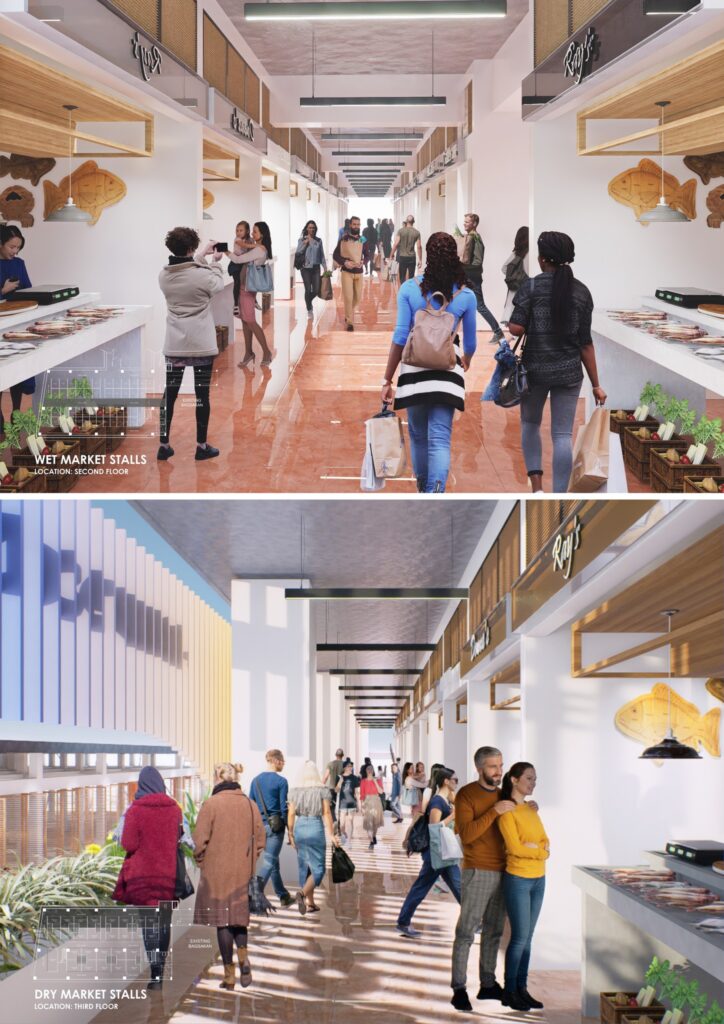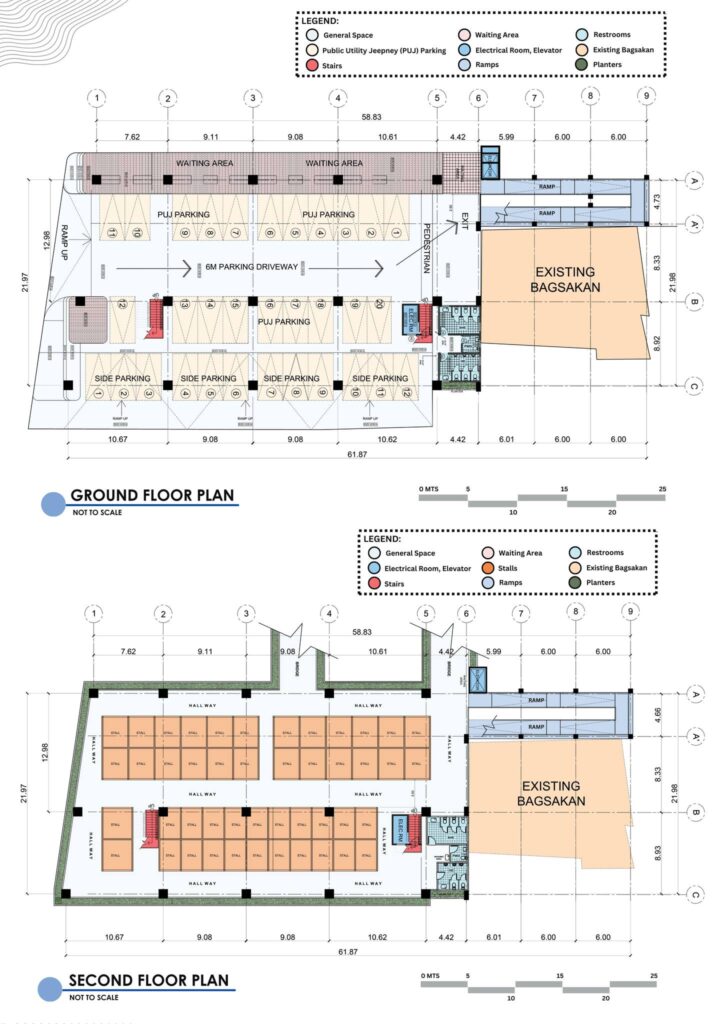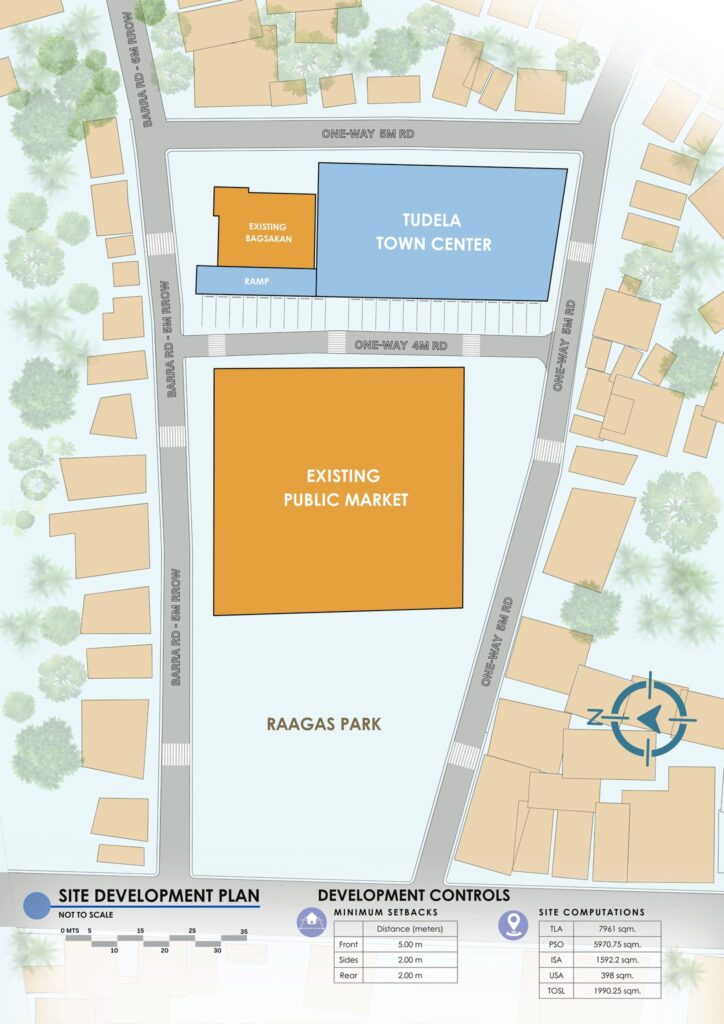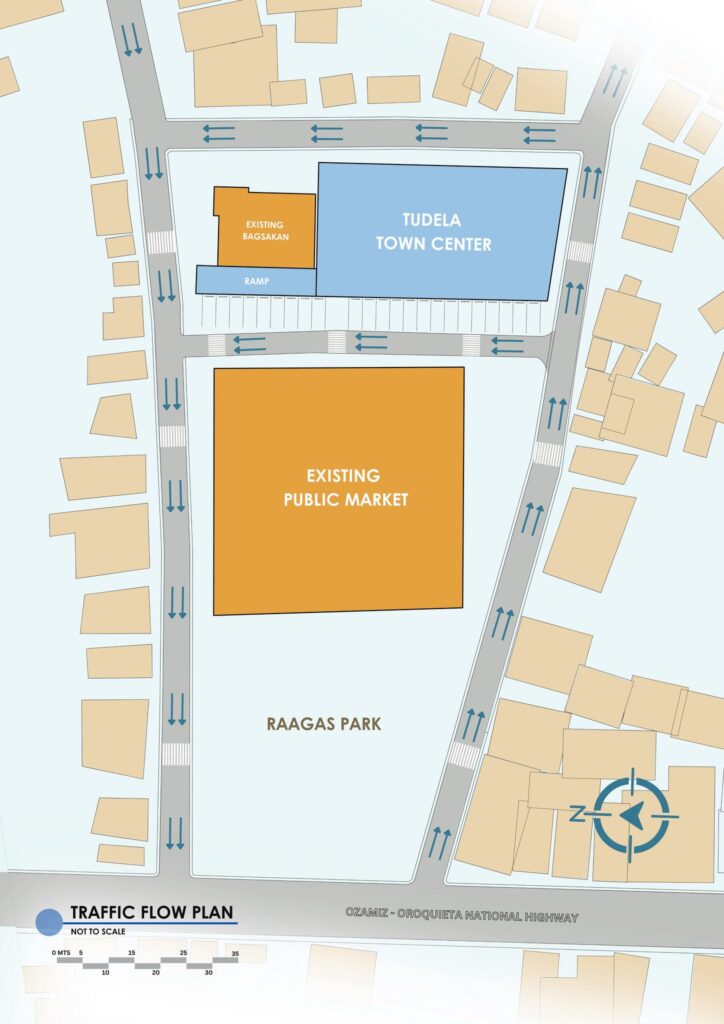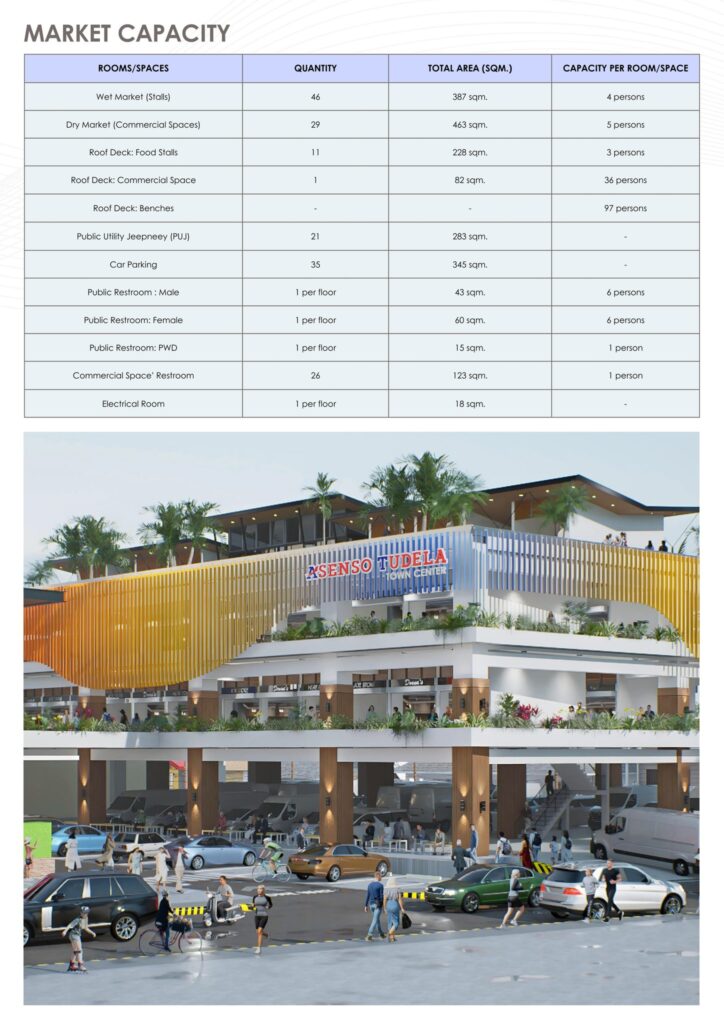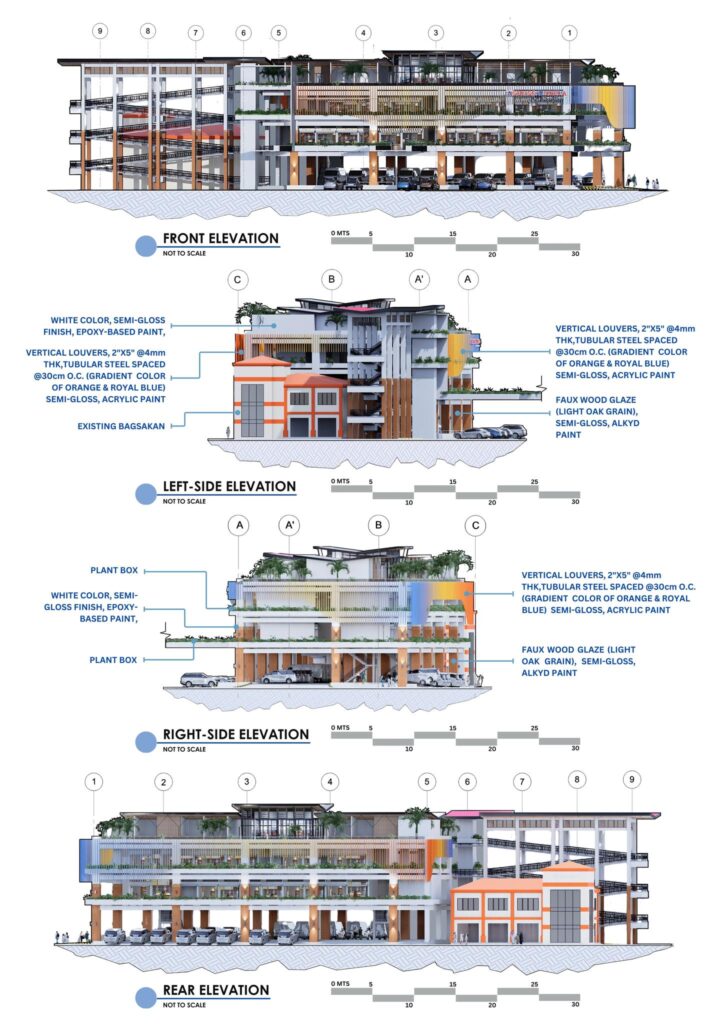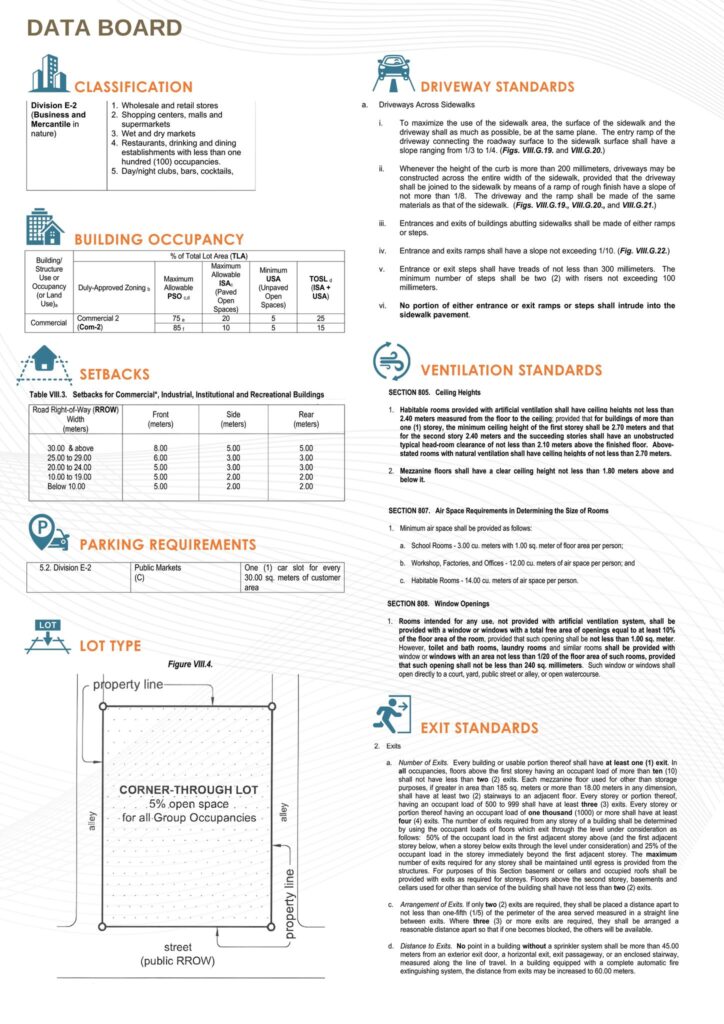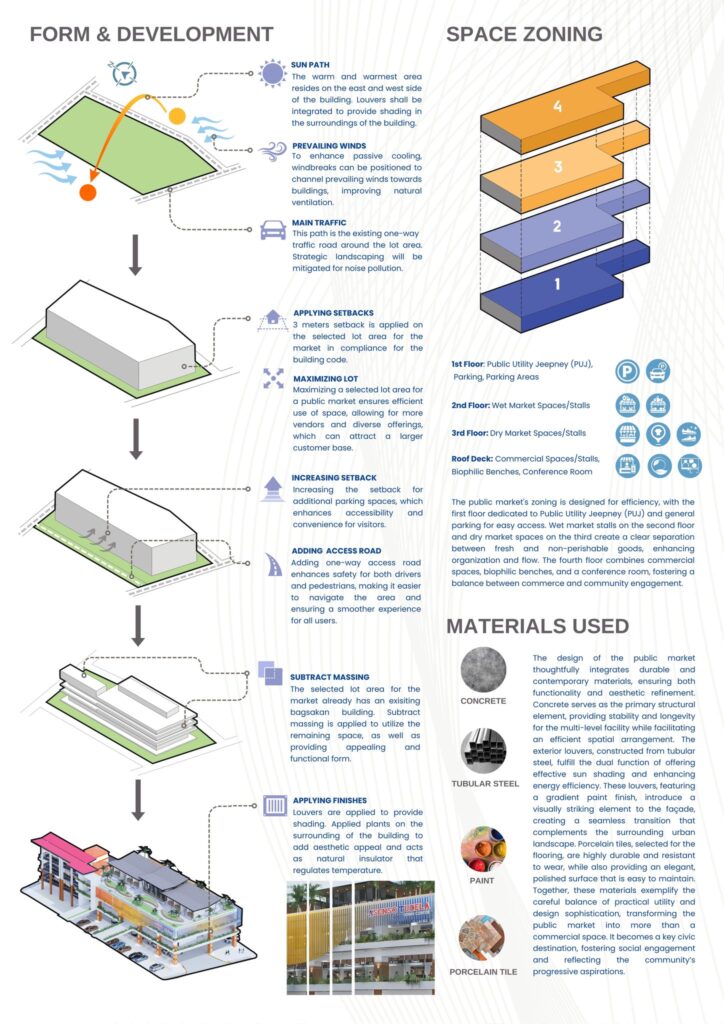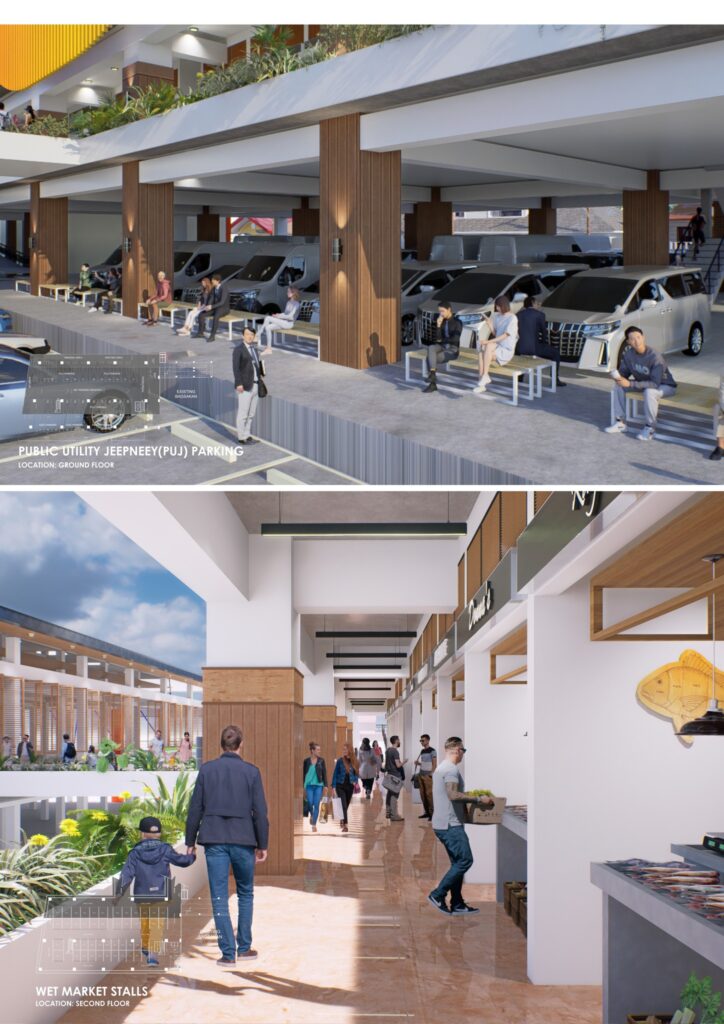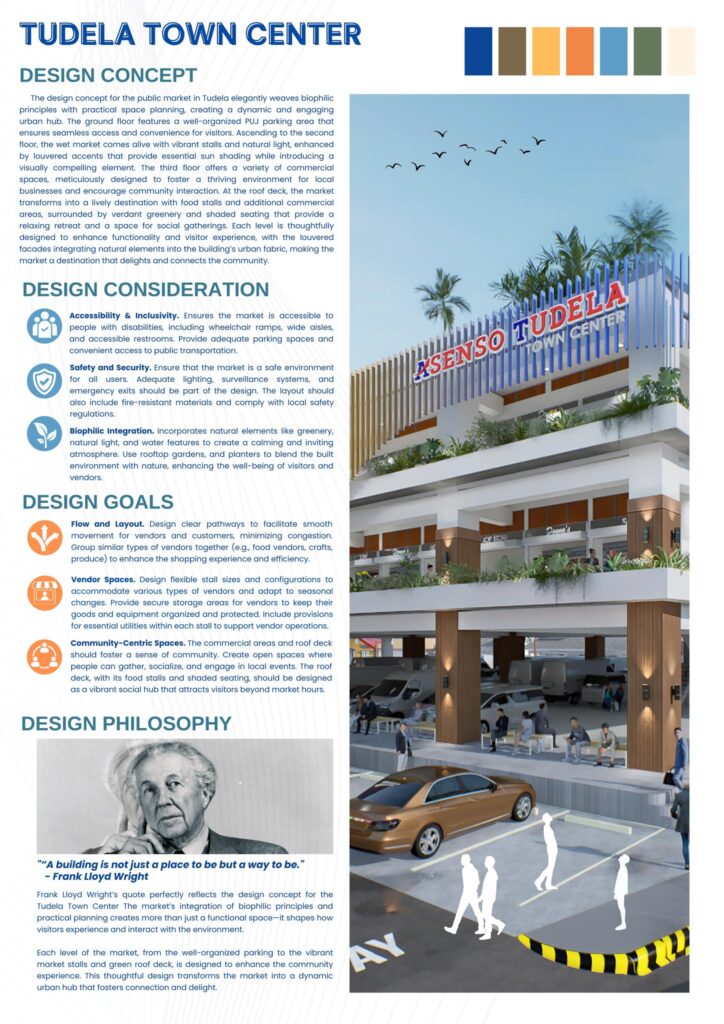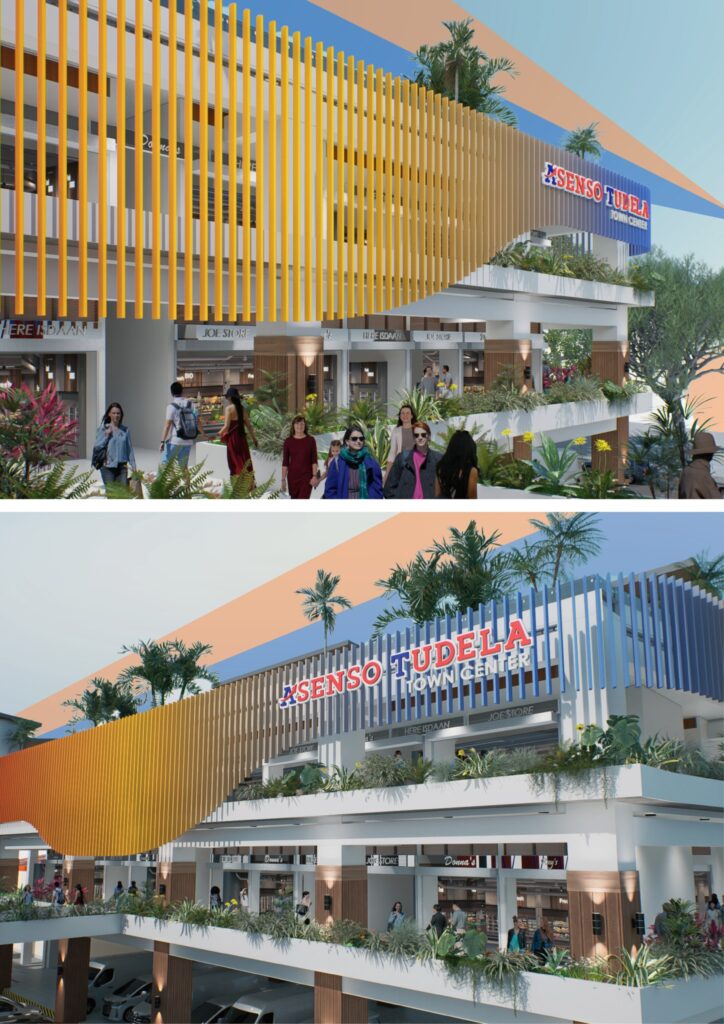Close to 5,000sqm of total floor area, “Asenso Tudela Town Center” Phase 1 is set to serve the people of Tudela, Misamis Occidental with expanded Commercial, Parking and Market space to serve better the growing and progressive town of the municipality.
The overall architectural and functional design of the “Asenso
Tudela Town Center” is rooted in the municipality’s vision for progress and inclusivity. It aims to position Tudela as a progressive town, capable of attracting investment and supporting the aspirations of its residents.
Client: LGU Tudela, Headed by Mayor Samuel Parojinog
Project: Proposed 3-Storey w/ Roof Deck Town Center Ph1
Location: Tudela, Mis. Occ.
Status: Ongoing Construction
3D Modeling Application: Sketchup 2021 Pro
Rendering Engine: D5 Render Pro/Lumion
Presentation Lead: Ira Cabual
Design Team: C. Cuevas, K. Suarez, I. Cabual
